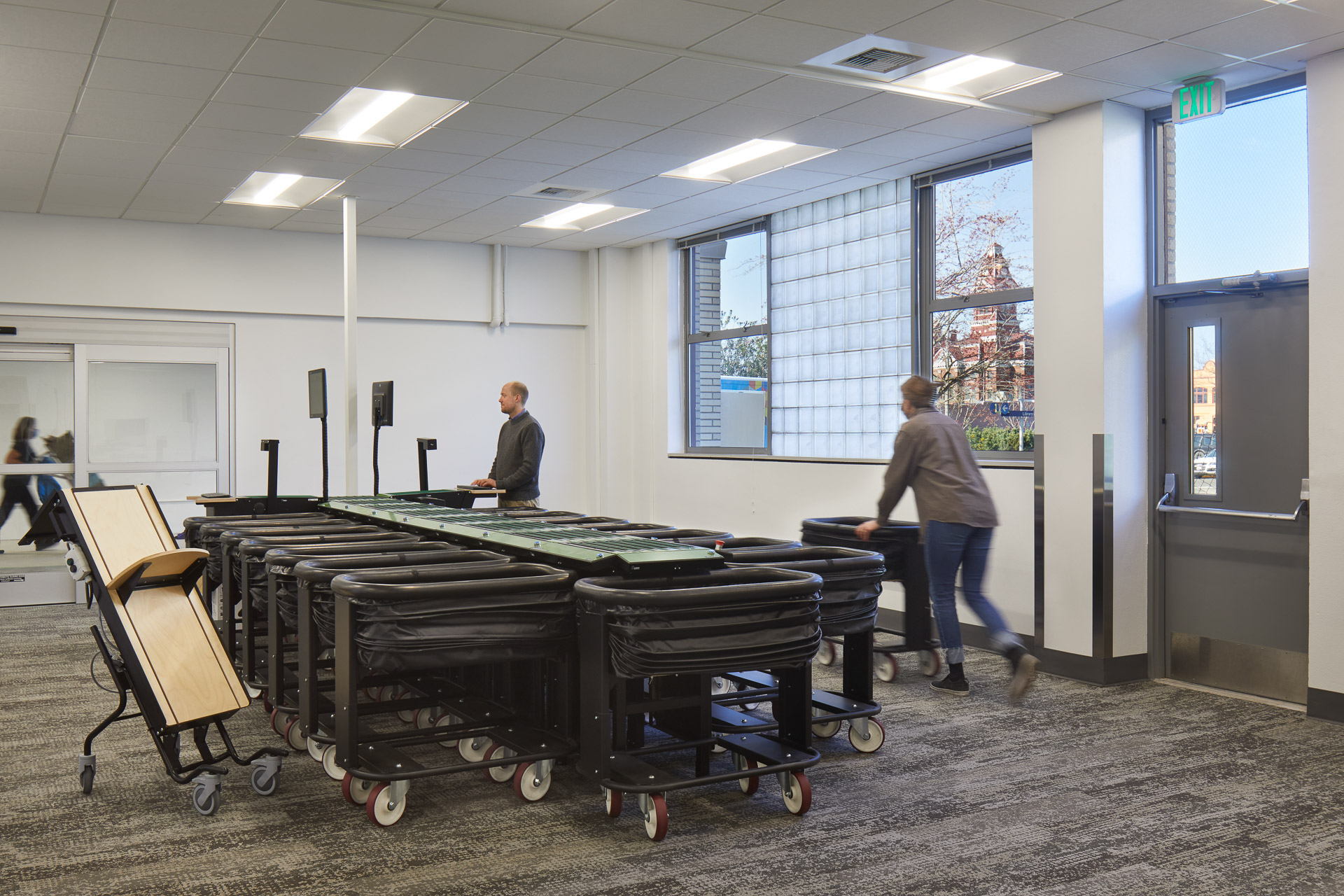PROJECT
Bellingham Library Remodel
OWNER
Bellingham, WA
ARCHITECT
RMC Architects
CONTRACT
$1,475,000
Interior remodel and renovation to the main floor of the library to enhance services and public access to the Bellingham Public Library collections. Work includes the demolition and addition of interior (non-load bearing) framing, new casework, flooring, and finishes. Two new restrooms, a new automated materials handler, and extensions to HVAC and electrical distribution, including new lighting on the whole main floor. The project also includes EPS foam geofoam infill at the existing garage where a new raised concrete slab is to be poured. There is also a new steel canopy to be added above the garage door at the west façade. The majority of the main floor also receives new ACT tiles and grid, and auto-operated sliding door from the garage to the material sorting room, as well as all new storefront glazing on the main floor.










