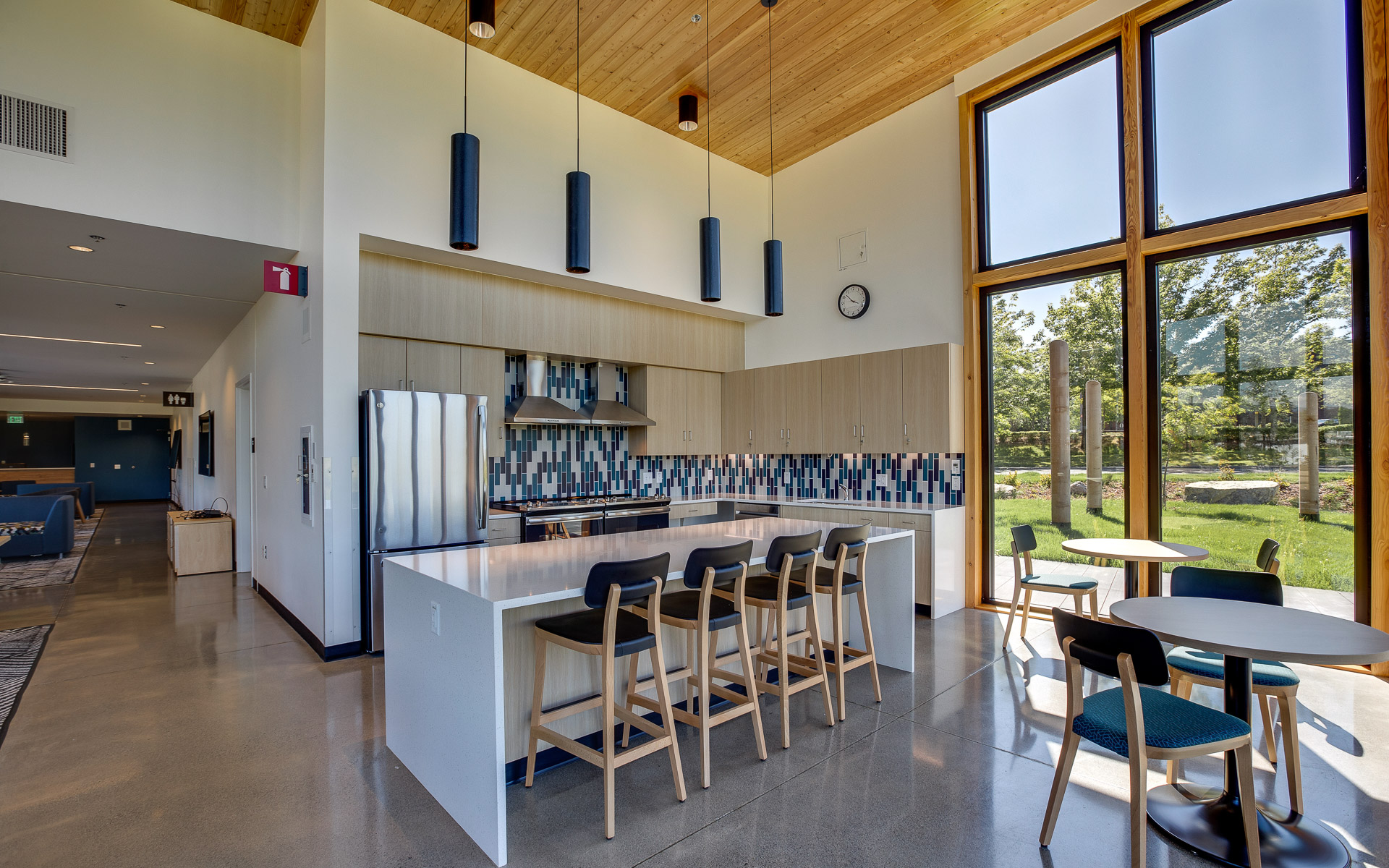PROJECT
Cedar Hall
OWNER
Whatcom Community College
ARCHITECT
Ankrom Moisan Architects
CONTRACT
$23,786,600
COMPLETION
Summer 2020
The Cedar Hall project consisted of building a new 88,000 sf student housing facility. The building is a four-story, wood-framed structure with 233 sleep rooms spread out between 76 separate units.












