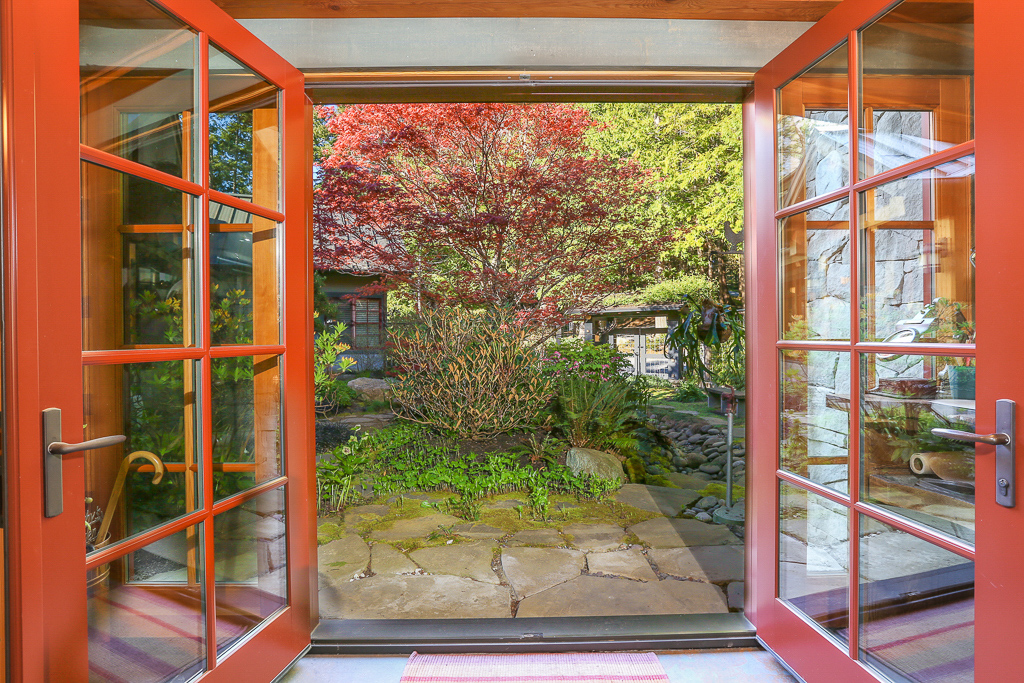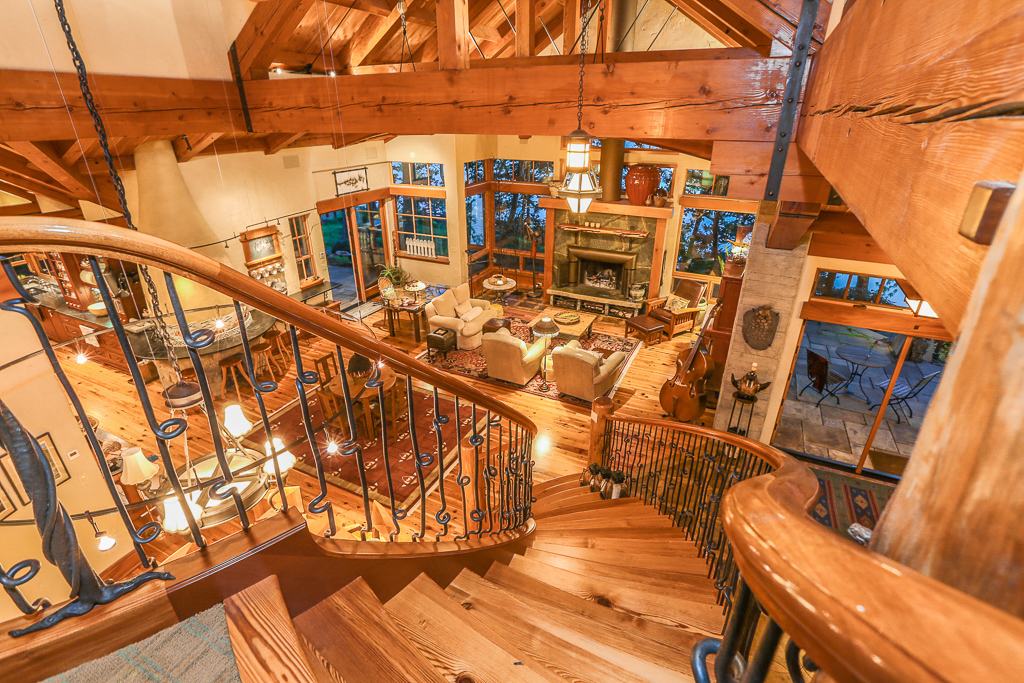Private 43-acre Waterfront estate includes 2,624 sq ft. shop, 1,110 sq ft. storage garage and 8,445 sq ft. main house, cascading ponds and gardens with recreational areas & private beach access.
Main house built by Pearson in 2004 includes four bedrooms, three-and-a-half bathrooms, a large spacious Kitchen with Pizza oven, Library, Studio, Craft & Exercise rooms that spans three stories. It boasts an impressive copper and slate roof on the exterior and rustic yet luxurious cabin-like interior finishes made of rare, reclaimed wood. Private garden areas, covered patios, and stone walkways.












