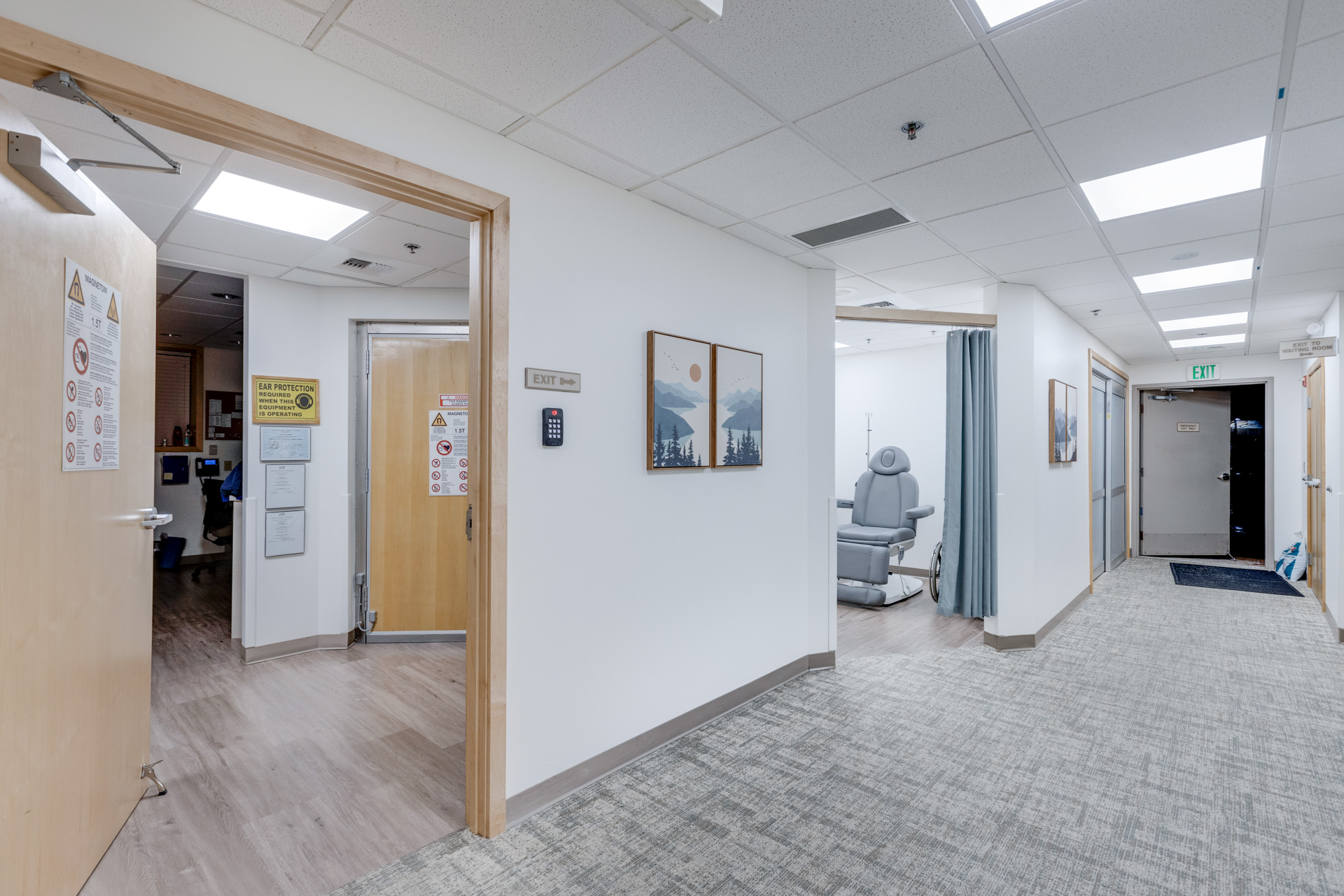PROJECT
Mt. Baker Imaging
This project aimed to transform an office, a closet space, and a storage room into a copper-shielded MRI Suite. The first step involved demolishing the existing conditions and relocating all applicable utilities above the ceiling to create a copper-shielded box. Generally, with such projects, leaving part of the wall unfinished is necessary to allow for the MRI to be installed in the room. In this case, the south-east wall and door were left unfinished. Additionally, we removed two front exterior windows, part of the exterior wall, as well as several interior walls and doors to make way for the MRI to access the new suite. Once the machine was in place, we worked tirelessly to complete the room. The project also entailed refurbishing the existing control room, and constructing an exterior building to house the equipment room.
We also transformed a few offices to accommodate new CT scanners. As the CT scan rooms require lead lining, we enlisted the services of a radiologist to engineer the location and thicknesses of the required lead shielding in relation to the barrel. We then used lead-lined sheetrock of the appropriate thickness to construct a lead-lined box for the room. To install the machine, we removed the front door and all the cabinetry in the reception area.













